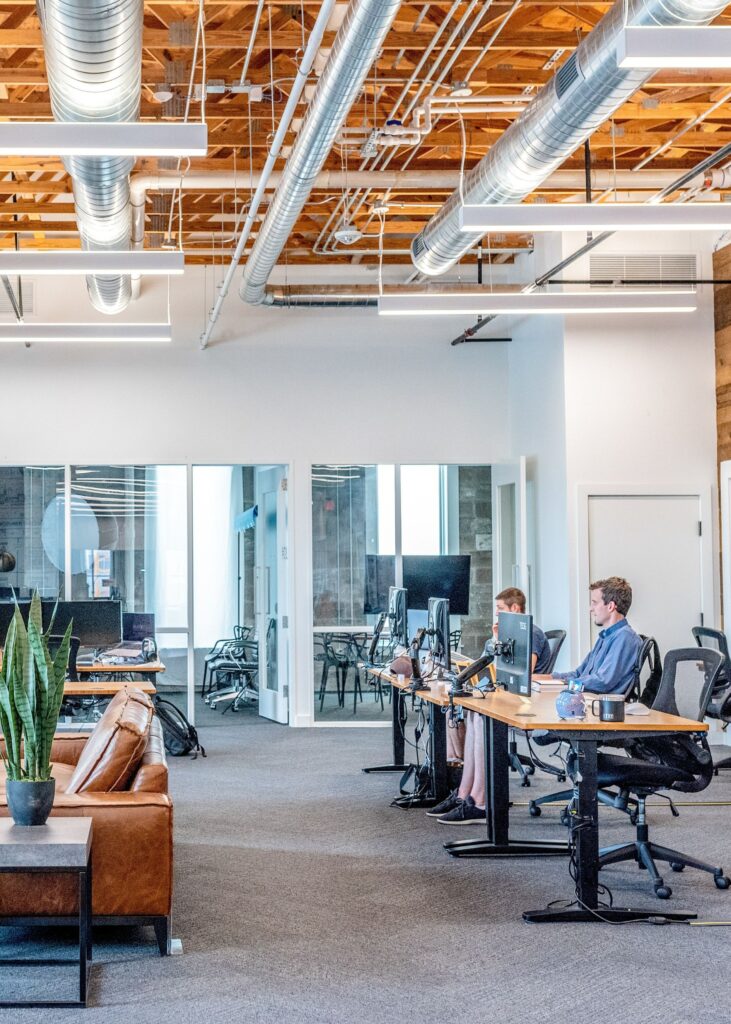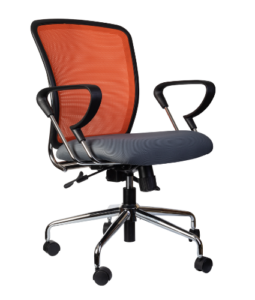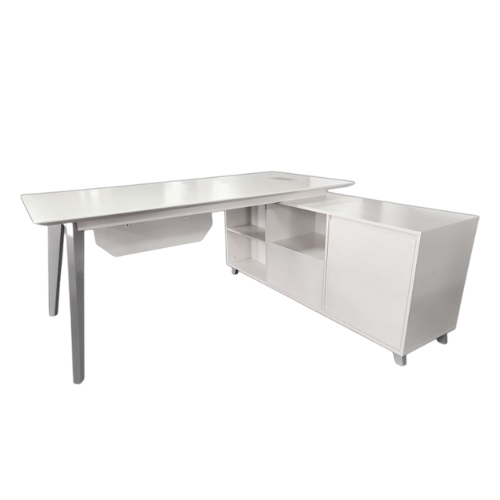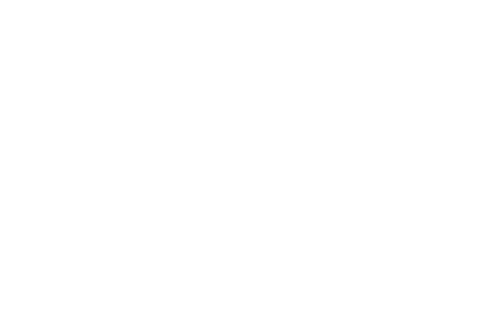Spatial Planning

Analysis of space and structure
Spatial Planning is a key element of interior design. It is an organised knowledge of objects in relation to people in a given space. Planning in this discipline involves critical awareness in understanding the relationship of objects and people and involves the process of analysing how space in structures and rooms will be used.
Good spatial planning considers possible space uses and ensures that they’re used efficiently. The process results in a space plan, a drawing that identifies the needs and required elements of spaces.
Confidence prior to purchase
In Ben’s early days of selling furniture he had many clients hesitant to make a large purchase due to the high churn of design trends and uncertainty as to how the furniture would fit and be utilised. He learned to use google sketchup to assist in providing confidence that the purchase would fit in the required space, and this also doubled as a tool to help his clients visualise their space in 3D.
Over ten years later the technology has improved but the concept is still the same: help people see what they are buying rather than feel they’re taking a risk on a substantial investment.
Our process
Step 1
We take your brief
Step 2
We perform a layout requirement analysis
Step 3
We submit a tailored design and product proposal
Step 4
We facilitate delivery and installation



